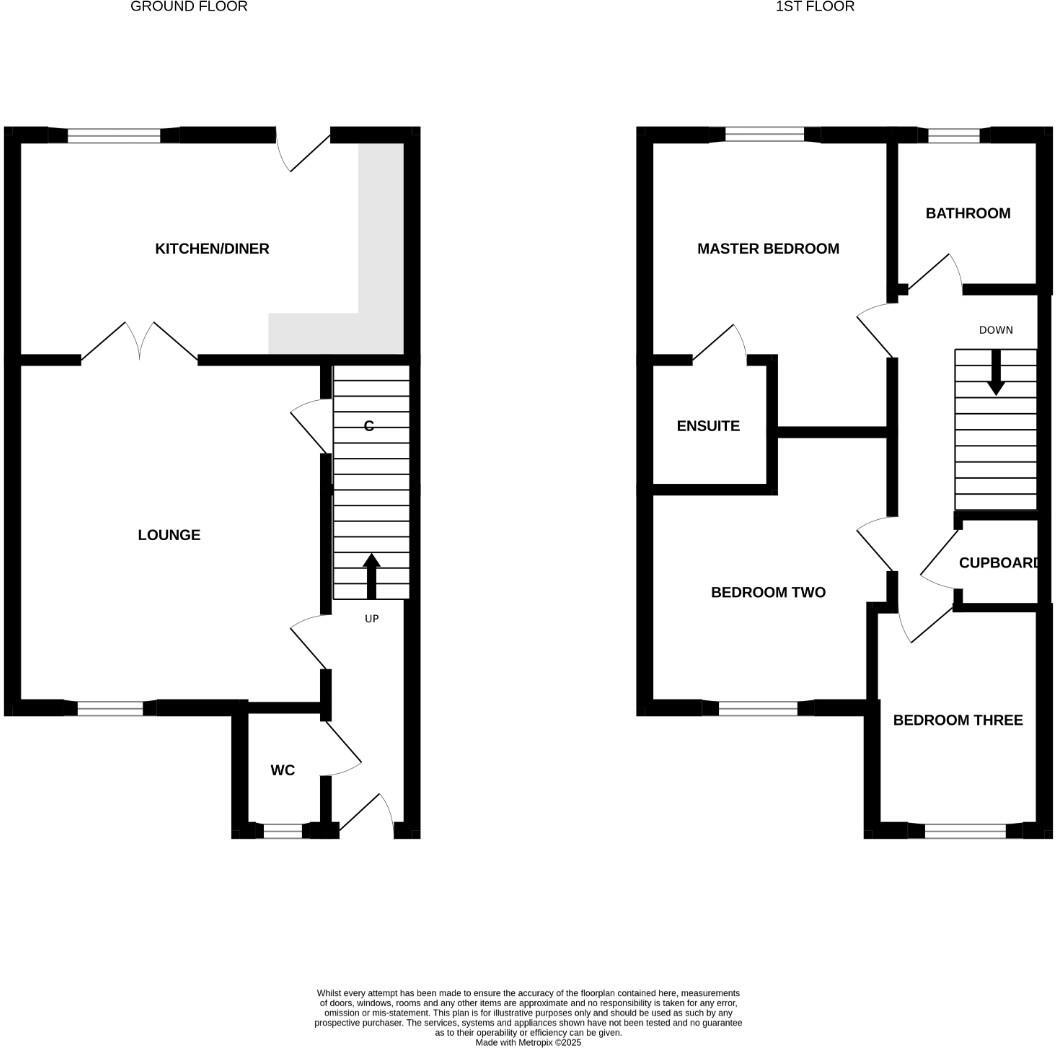

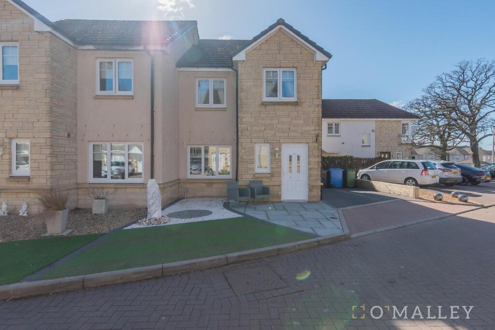
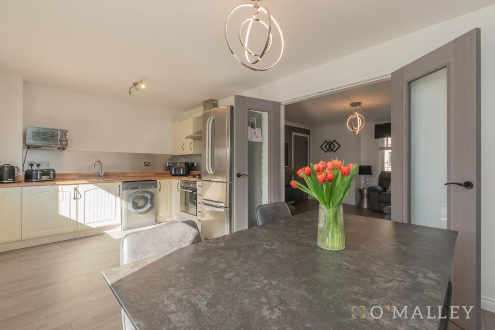
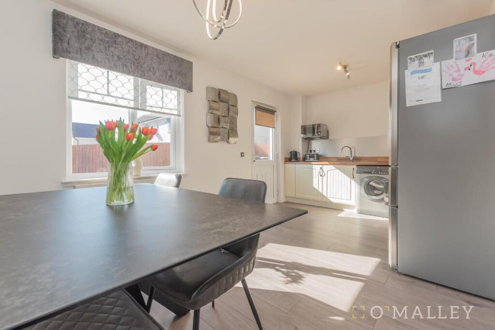
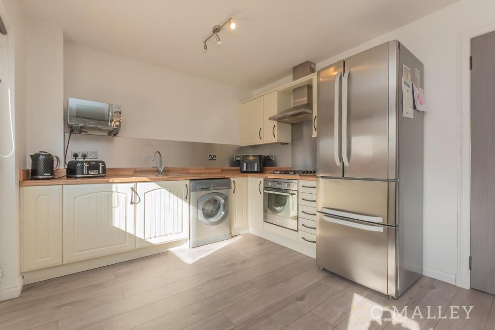
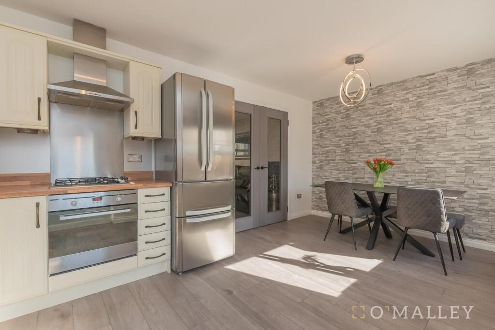
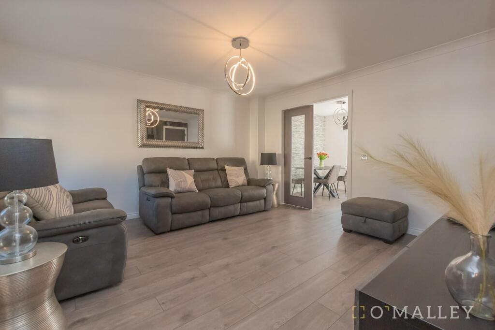
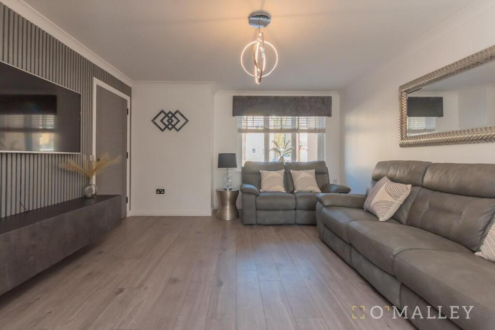
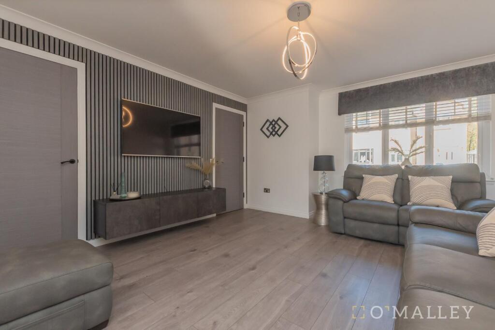
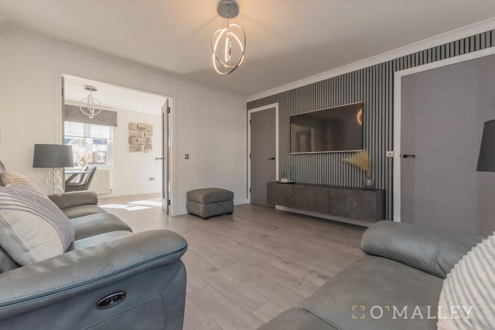
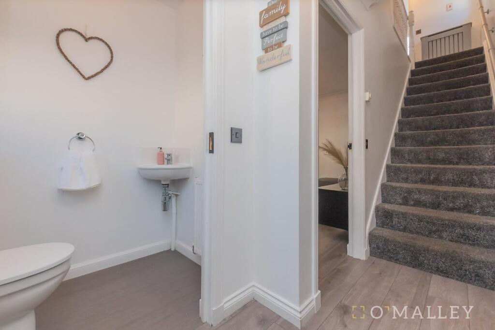
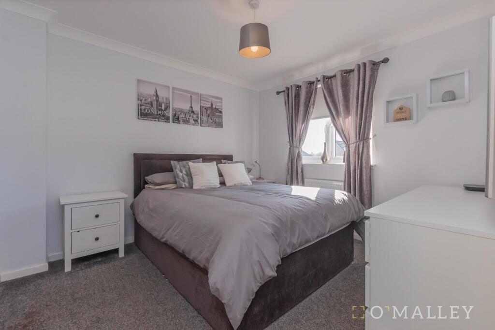
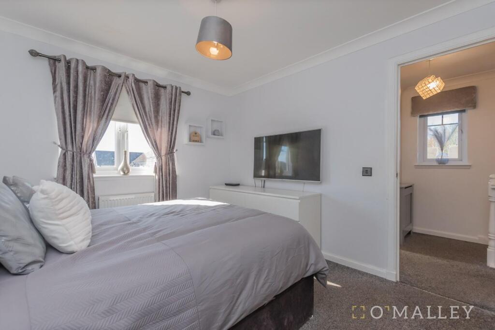
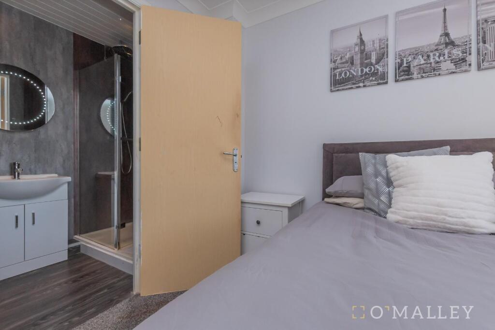
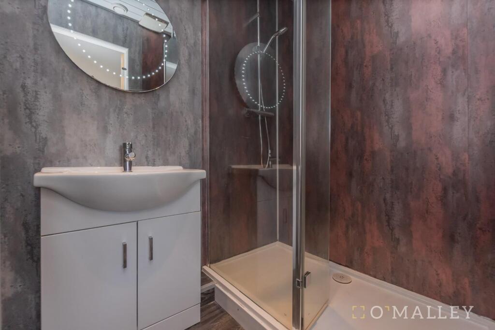
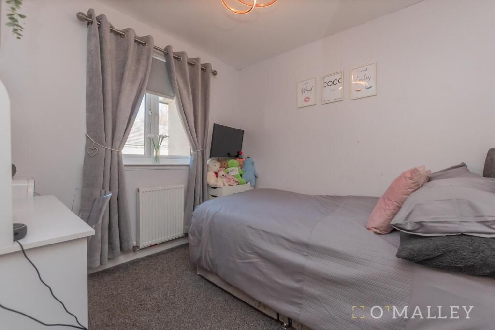
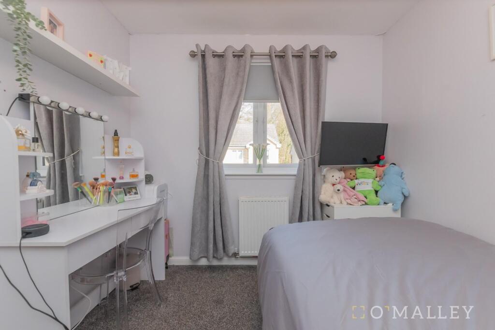
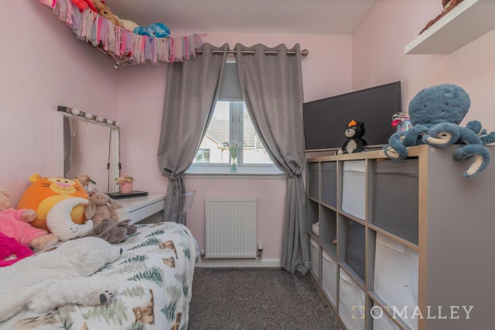
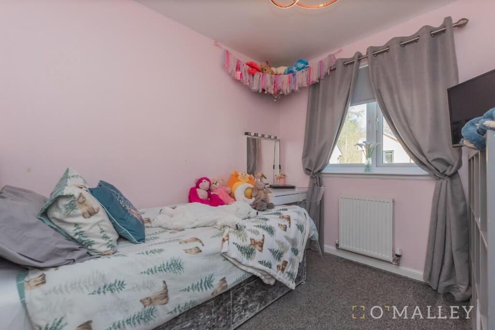
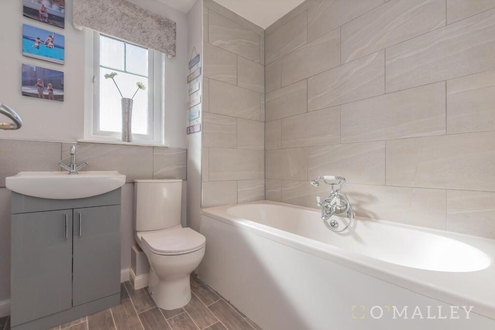
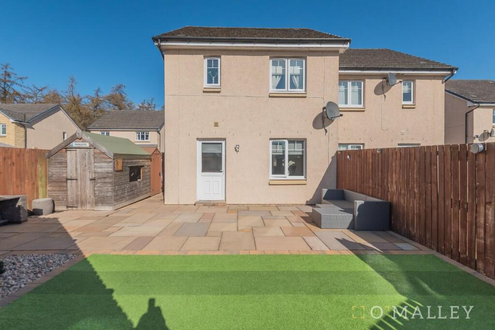
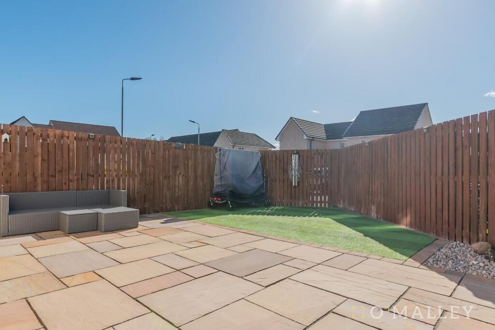
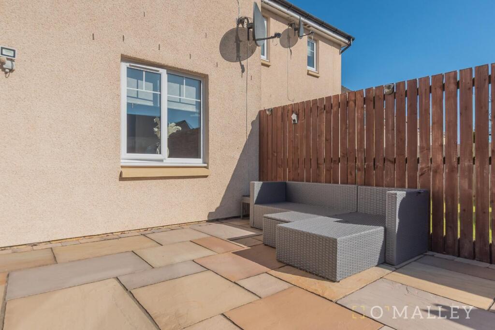
3 bedroom semi-detached house
Taran, Alloa
£199,995
Added on: 26th March 2025 (15 days on market)Property features
Comparables for
bedroom within miles
of Taran, Alloa
O’Malley Property is proud to present to the market this beautifully presented three-bedroom family home, situated in the desirable area of Taran, Alloa.
Upon entering, you are welcomed by a bright and airy lounge, perfect for relaxing with family or entertaining guests. The lounge flows seamlessly into the open-plan kitchen/diner, which boasts modern fittings and ample space for dining, making it the heart of the home. Completing the ground floor is a convenient WC.
The first floor features three well-proportioned bedrooms, including a master bedroom with an en-suite, providing privacy and comfort. A stylish family bathroom services the additional two bedrooms. The property further benefits from a storage cupboard on the landing.
Outside, there is a private driveway offering off road parking. The south facing, rear garden has been recently landscaped to a high standard, offering low maintenance throughout. The free standing shed, which features power, will be included within the sale.
Location - Taran, Alloa, is a peaceful residential area with easy access to local amenities, schools, and transport links. The town offers a good mix of shops, cafes, and leisure facilities, with scenic parks and walking routes nearby. Well-connected to Stirling, Edinburgh, and Glasgow, it’s a convenient and welcoming place to live.
Lounge - 4.36m x 4.01m (14'3" x 13'1") -
Kitchen Diner - 2.97m x 5.11m (9'8" x 16'9") -
W/C - 1.00m x 1.51m (3'3" x 4'11" ) -
Bedroom 1 - 3.04m x 3.04m (9'11" x 9'11") -
Ensuite - 1.71m x 1.34m (5'7" x 4'4") -
Bedroom 2 - 3.02m x 2.63m (9'10" x 8'7") -
Bedroom 3 - 2.39m x 2.73m (7'10" x 8'11") -
Home Report - The home report is available upon request.
Fixtures & Fittings - All floor coverings, light fittings and integrated appliances are included with the sale. The free standing washing machine and shed will also be included within the sale.
Sign up to use the Deal Pipeline
Get started for freeProperty Deal Analysis
Rental type
Indicative return
| Monthly cashflow Cashflow is the amount of income left after all costs are paid. | £148 |
| Return on investment Return on investment (ROI) is how much profit is made as a percentage of the initial cost on a yearly basis. The percentage ROI is the net profit divided by the total initial investment. Higher is better | 2.95% |
| Rental yield Rental yield is annual rental income expressed as a percentage of the total property value. Rental yield can be used as a benchmark figure when comparing buy-to-let properties. | 5.31% |
Investment
| Purchase price (95% asking price) | £ |
| Mortgage deposit (25%) | £ |
| Stamp Duty Land Tax | £7,000 |
| Legal, professional and sourcing fee | £ |
| Development and refurb | £ |
| Furniture and furnishings | £ |
| Total investment | £60,399 |
Income
| Number of bedrooms | |
| Rent per room | £ |
| Total monthly rental income | £840 |
Costs
| Mortgage interest rate | % |
| Monthly mortgage payments (Interest only) | £594 |
| Service charges / Utilities | £ |
| Letting fees | £ |
| Corporation tax This assumes you will be buying via an SPV (a Special Purpose Vehicle) 19% of income less costs | £35 |
| Total monthly costs | £692 |
Activity log
| 26th March 2025 (14 days ago) | Price: £199,995 |
| 26th March 2025 (14 days ago) | Status: For sale |
Looking for something?
Get in touch to ask questions or give feedback
BrickPal, by The Property Source Europe Limited, is incorporated in England and Wales, Company No. 8332577 Registered office, 86-90 Paul Street, London, EC2A 4NE.