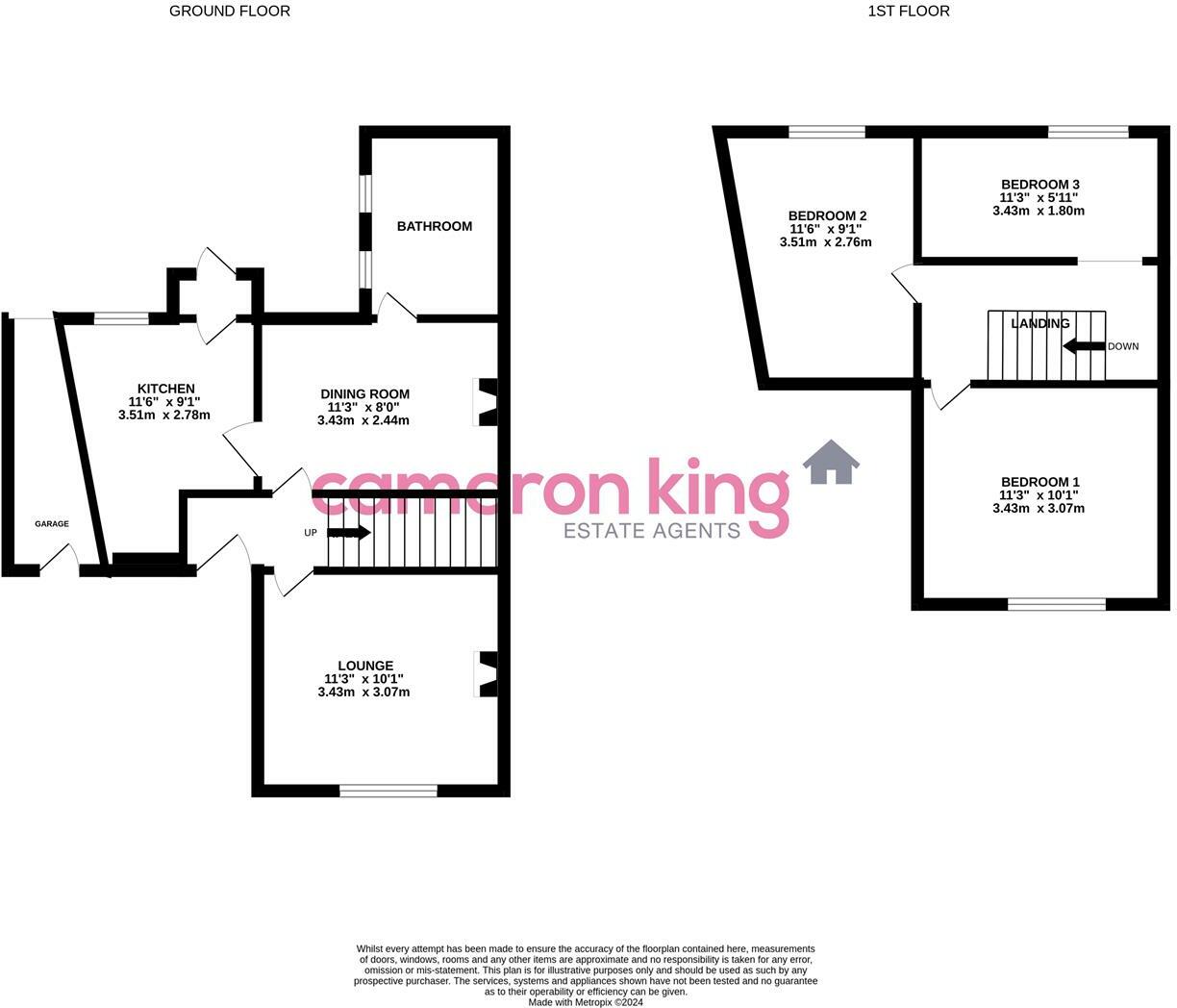

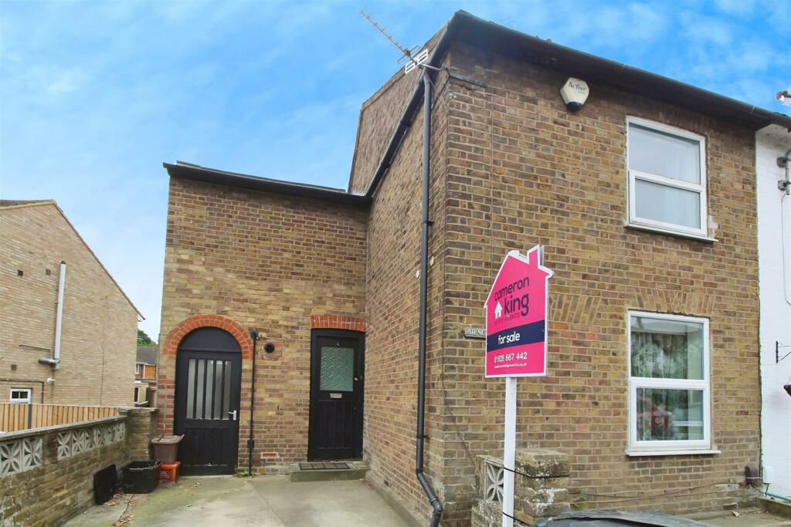
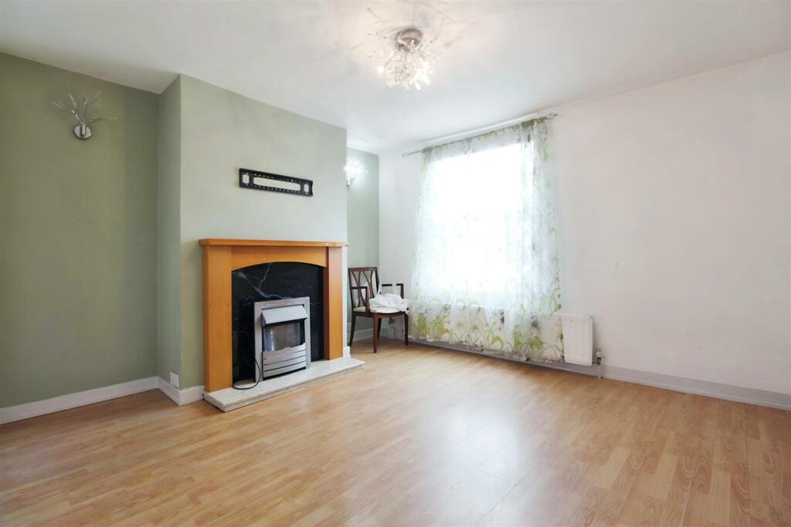
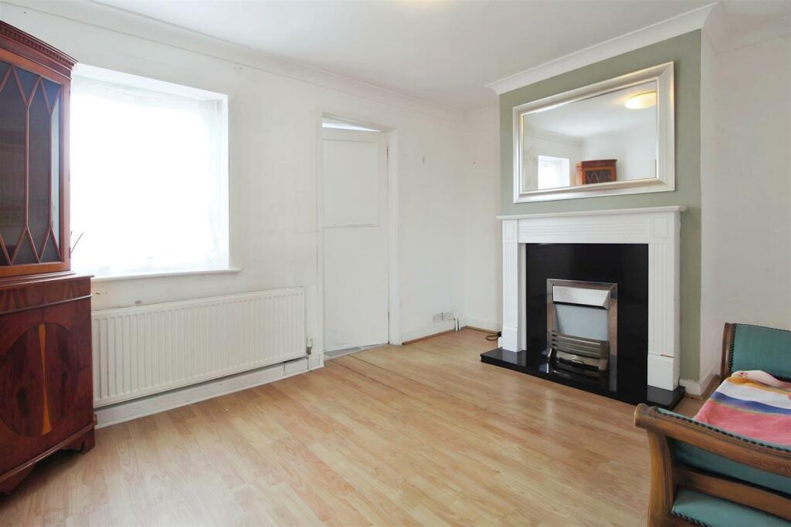
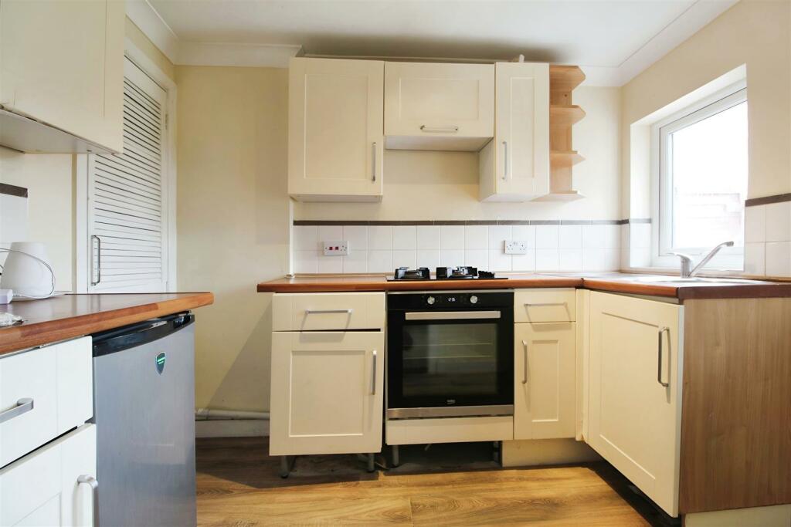
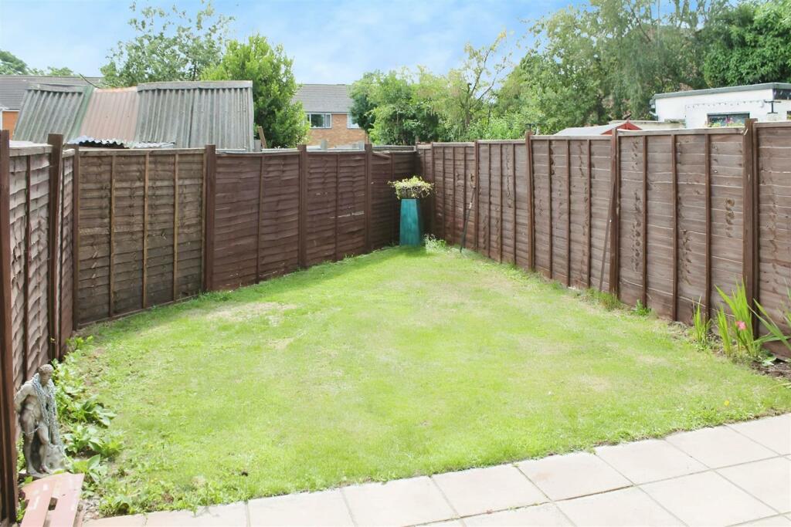
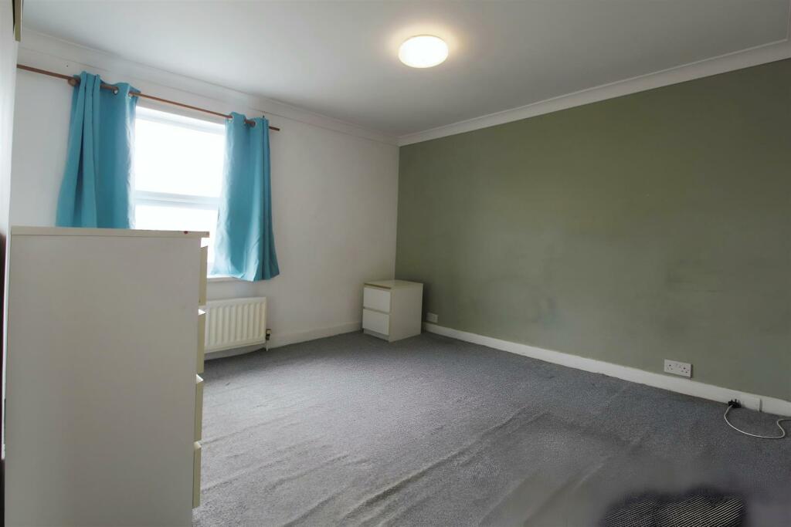
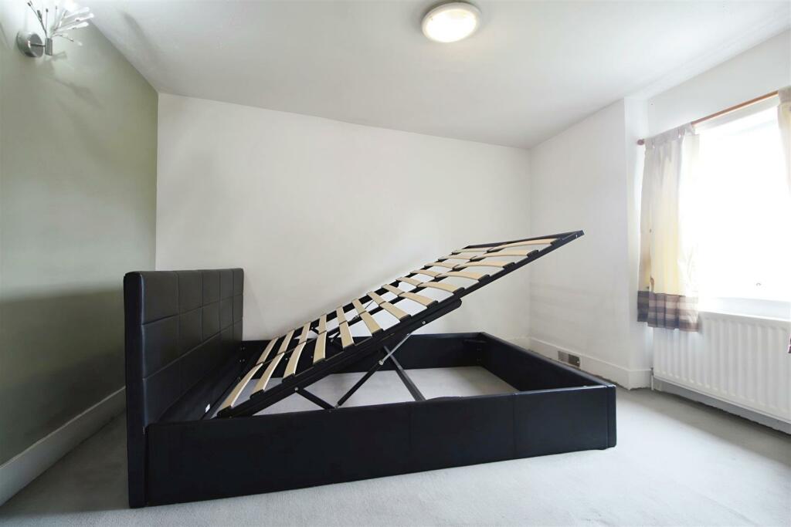
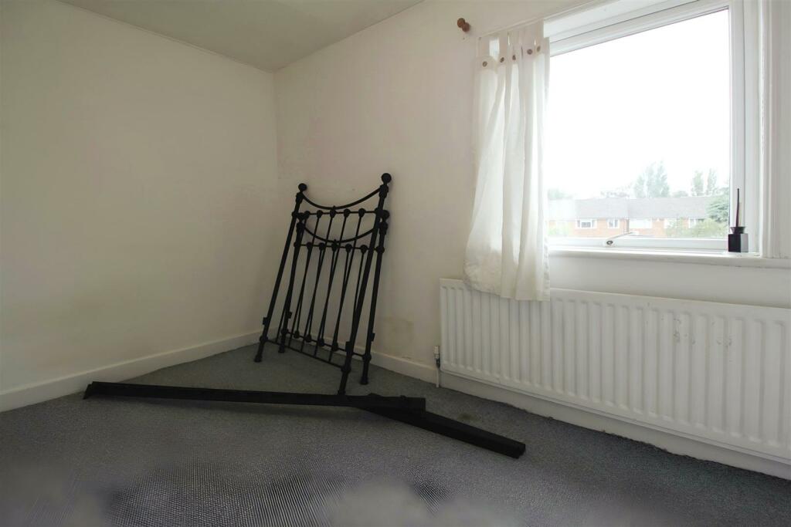
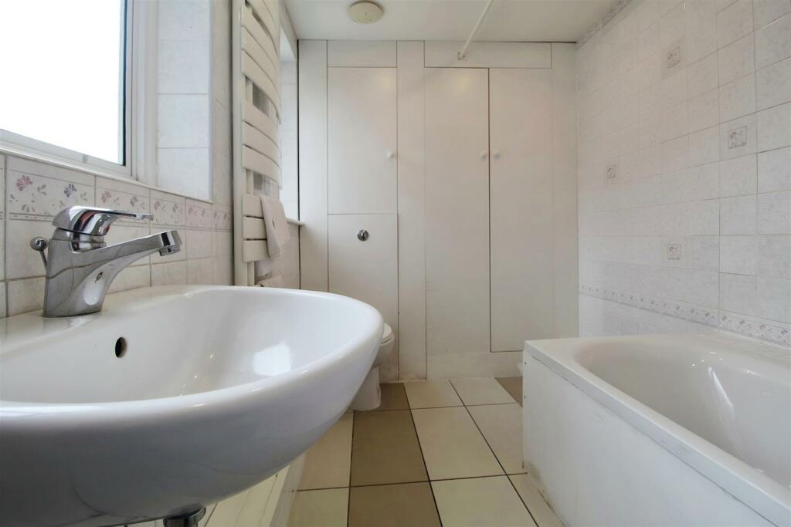
3 bedroom cottage
Hogfair Lane, Burnham
£449,950
Added on: 12th December 2024 (23 days on market)Property features
Area research for SL1
Sales (Past 12 months)
| Avg asking price | Avg sold price | Asking to sold price % Percentage of sold price to asking price. A lower percentage indicates more of a buyer's market, i.e. lower demand. A higher percentage indicates a sellers market, i.e. demand is higher and pushing prices up. | Avg £/sqft | Sales per month |
|---|---|---|---|---|
| £378,400 | £204,760 | 54.1% | £262 | 37 |
Rentals
| Avg asking rent pm | Avg yield |
|---|---|
| £1,148 | 7% |
Growth
| 1 year | 3 year | 5 year |
|---|---|---|
| -79.3% | -82.1% | -89.5% |
Comparables for
bedroom within mile
of Hogfair Lane, Burnham
Sold with no onward chain.
This charming Victorian cottage, boasting two double bedrooms, is ideally situated in the heart of Burnham Village, just a short stroll away from various amenities, transport links, and Burnham Grammar School.
The property offers easy access to Burnham Rail Station (Queen Elizabeth Line) for convenient commuting. The layout comprises two reception rooms, including an 11ft living room and a 12ft dining room, along with a fitted kitchen and ground floor bathroom. Upstairs, you will find two generously sized double bedrooms, with the master bedroom featuring a storage area.
Outside, the property boasts a delightful south-facing garden with a decking area and lawn, perfect for outdoor enjoyment.
Entrance To Property - Cupboard housing utility meters.
Lounge - 12'x 11' - Large lounge with fireplace complete with marble hearth, double radiator, laminate flooring.
Dining Room - 12' x 9' - Attractive 'Adams' style fireplace with gas coal effect fire, under-stairs storage cupboard, radiator.
Bathroom - Modern bathroom with panel enclosed bath, Trident electric shower, w/c, wash basin, double radiator.
Kitchen - 9' x 6'9" - Fitted kitchen with wall and base units, stainless steel sink unit, built in oven with extractor hood, tiled splash-back, newly fitted combination boiler.
Bedroom 1 - 12' x 11' - Spacious double bedroom with UPVC double glazed windows, radiator and built in wardrobes.
Bedroom 2 - 11'3" x 10'7" - Large double bedroom with UPVC double glazed windows, radiator.
Bedroom 3 - 12' x 6'4" - Spacious single bedroom with rear aspect, UPVC double glazed windows.
Rear Garden - Large private rear garden with paved patio laid to lawn. Access from the side of the house.
Sign up to use the Deal Pipeline
Get started for freeProperty Deal Analysis
Rental type
Indicative return
| Monthly cashflow Cashflow is the amount of income left after all costs are paid. | £322 |
| Return on investment Return on investment (ROI) is how much profit is made as a percentage of the initial cost on a yearly basis. The percentage ROI is the net profit divided by the total initial investment. Higher is better | 2.82% |
| Rental yield Rental yield is annual rental income expressed as a percentage of the total property value. Rental yield can be used as a benchmark figure when comparing buy-to-let properties. | 5.26% |
Investment
| Purchase price (95% asking price) | £ |
| Mortgage deposit (25%) | £ |
| Stamp Duty Land Tax | £24,196 |
| Legal, professional and sourcing fee | £ |
| Development and refurb | £ |
| Furniture and furnishings | £ |
| Total investment | £136,959 |
Income
| Number of bedrooms | |
| Rent per room | £ |
| Total monthly rental income | £1,875 |
Costs
| Mortgage interest rate | % |
| Monthly mortgage payments (Interest only) | £1,336 |
| Service charges / Utilities | £ |
| Letting fees | £ |
| Corporation tax This assumes you will be buying via an SPV (a Special Purpose Vehicle) 19% of income less costs | £76 |
| Total monthly costs | £1,553 |
Activity log
| 13th December 2024 (22 days ago) | Price: £449,950 |
| 13th December 2024 (22 days ago) | Status: For sale |
Looking for something?
Get in touch to ask questions or give feedback
BrickPal, by The Property Source Europe Limited, is incorporated in England and Wales, Company No. 8332577 Registered office, 86-90 Paul Street, London, EC2A 4NE.